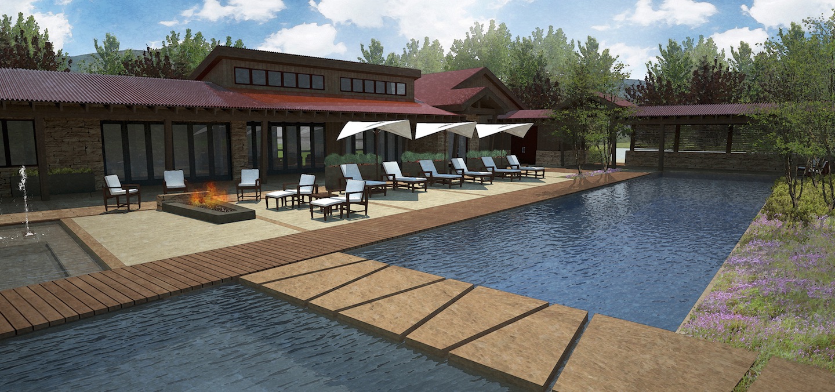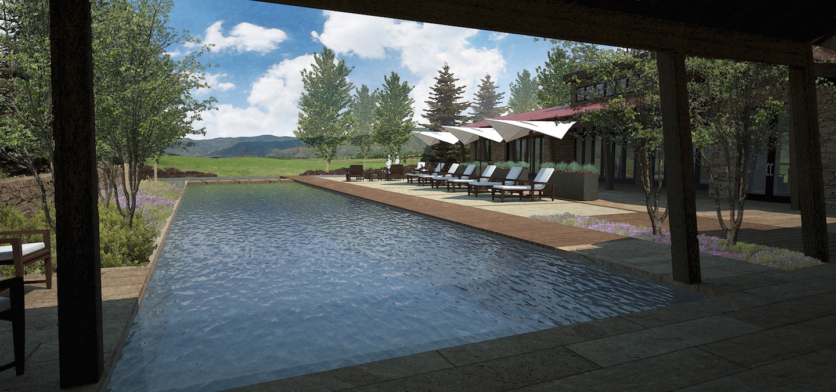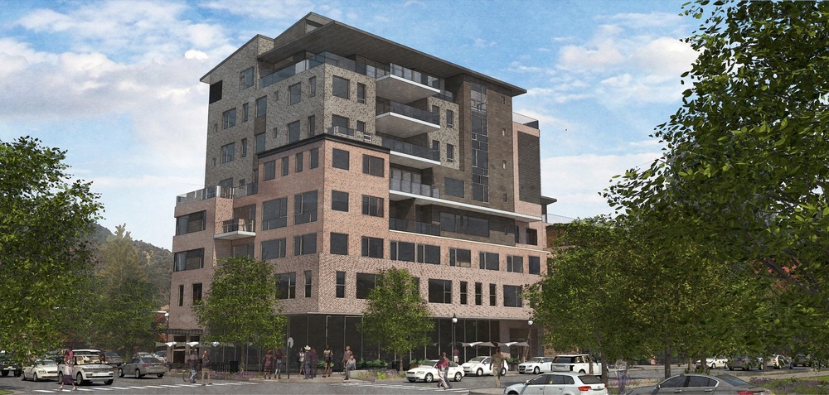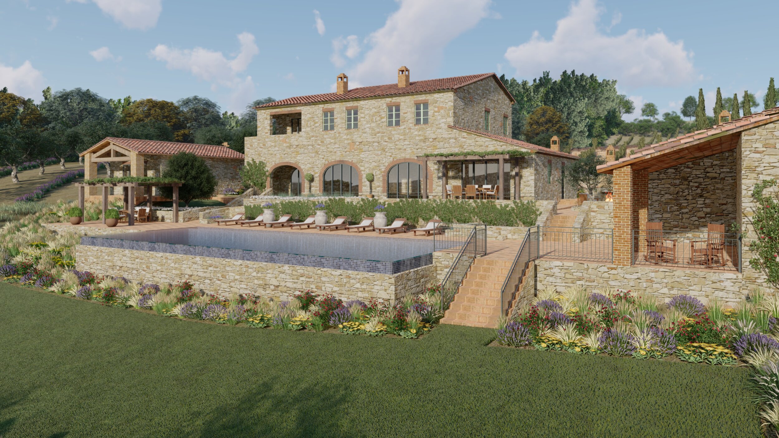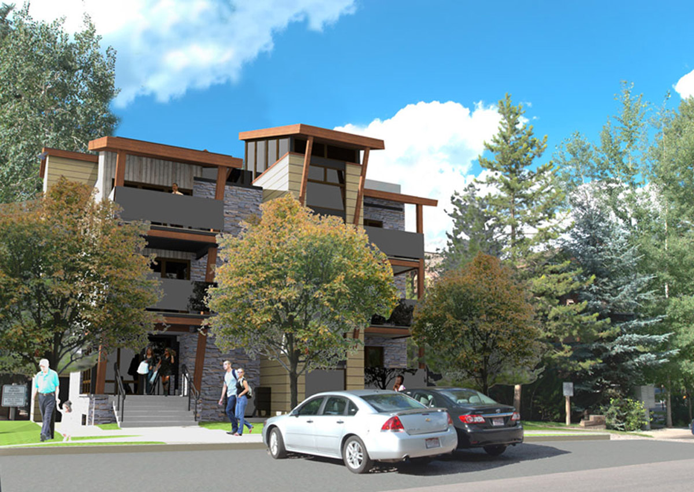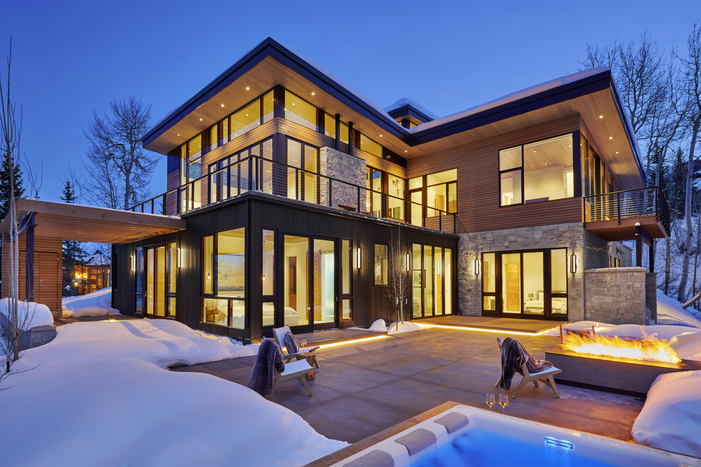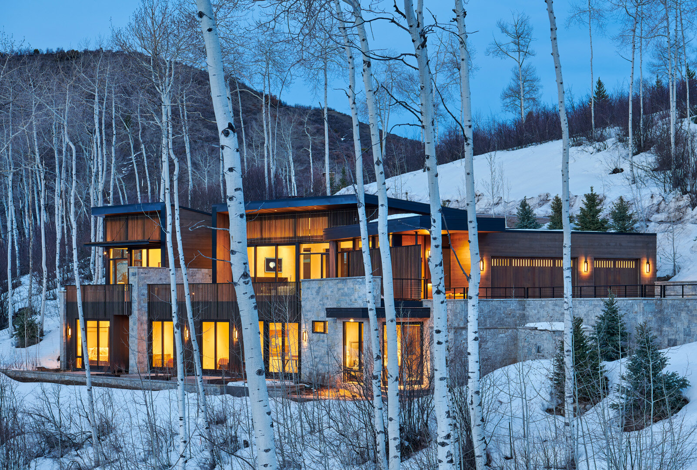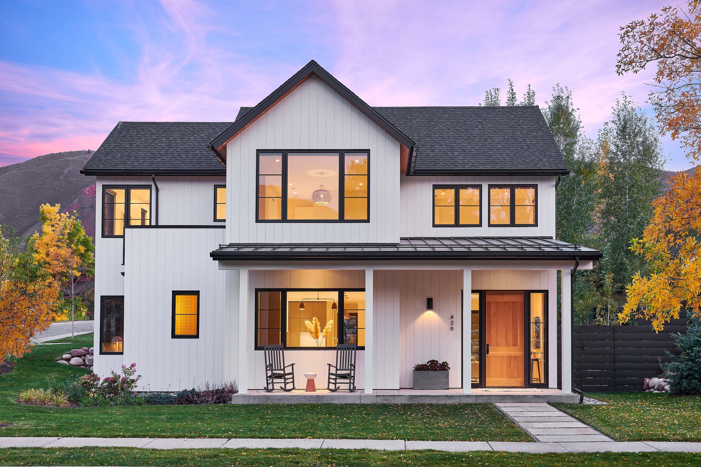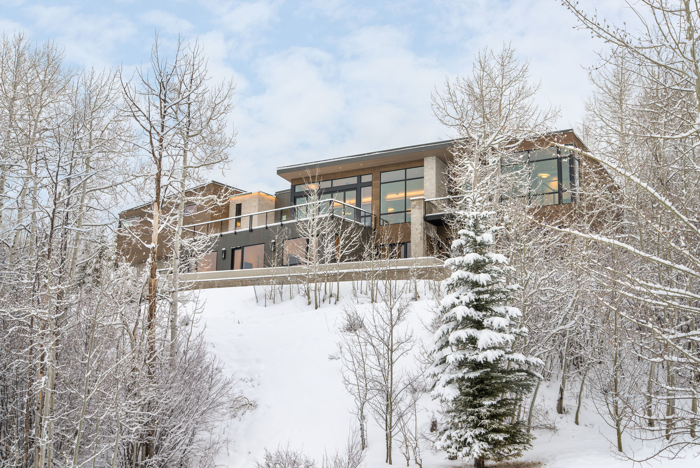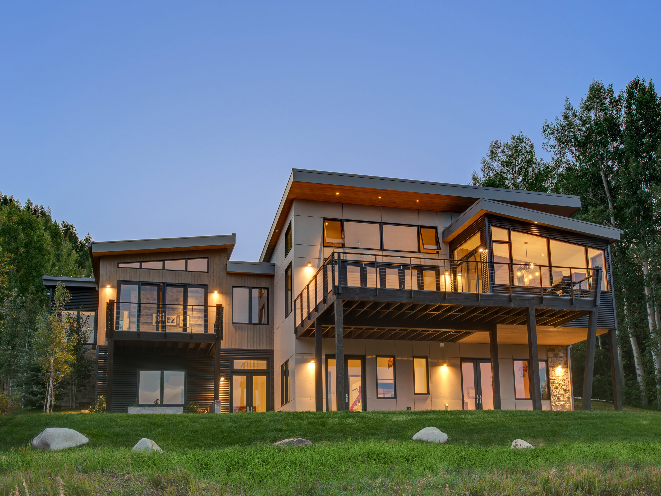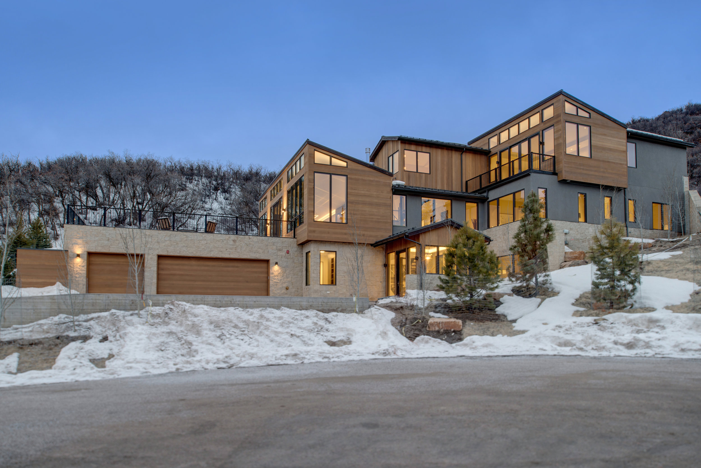Starwood Community Center
Aspen, CO
KA DesignWorks was invited to develop a conceptual plan to satisfy the need for a family recreation center within Aspen’s exclusive Starwood neighborhood. Current and formr residents include Chris Evert, Martina Navratilova, John Denver, Prince Bandar, and Barbie Benton. The outdoor program consists of a timber-framed arcade, large lap pool, a smaller pool for children, spa with a rock grotto, lounge area with fire pit, and required parking.
Additionally, a 2400 s.f. building provides locker rooms, a generous sitting area, kitchen, fitness center, and mechanical space. The combination of thoughtful landscaping and an L-shaped plan respects neighboring homesteads and provides visual privacy. A three-sided courtyard is formed between built forms and native landscaping that opens to amazing down-valley views.
