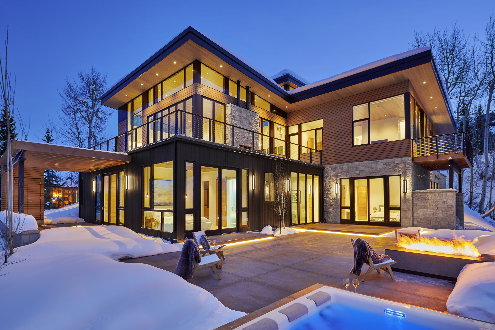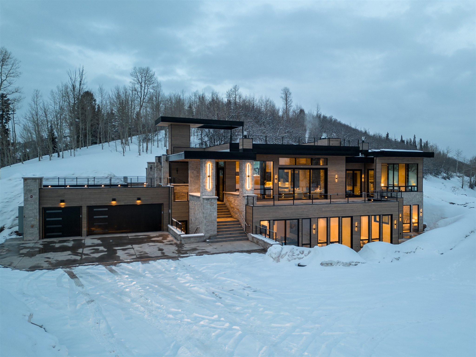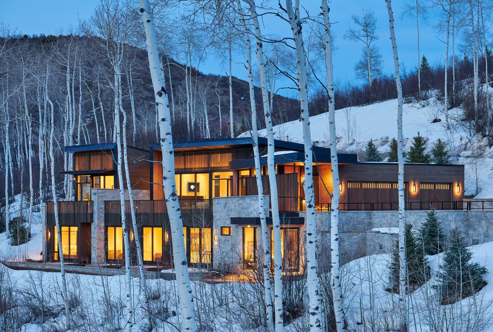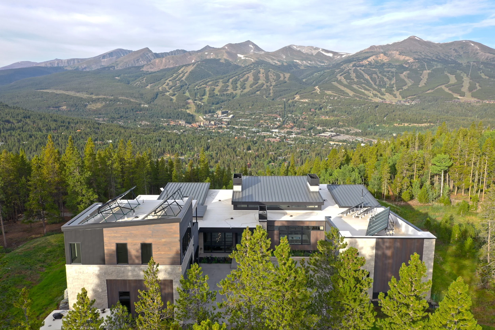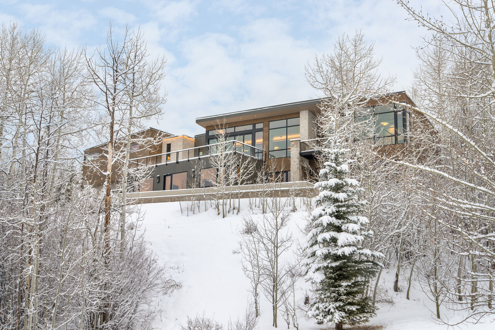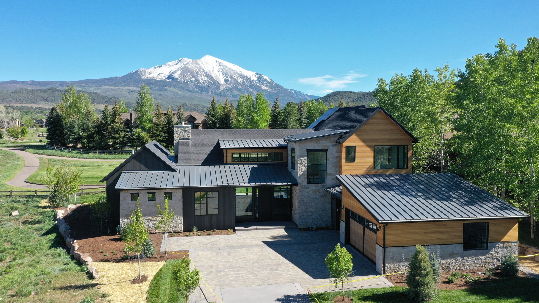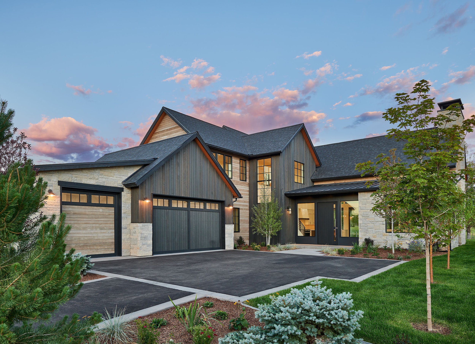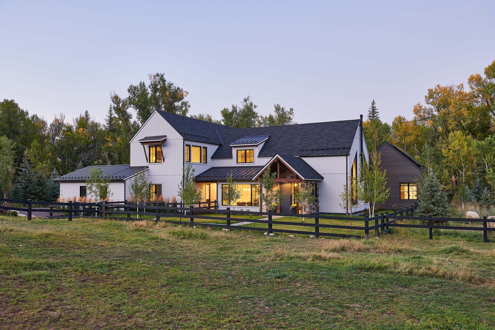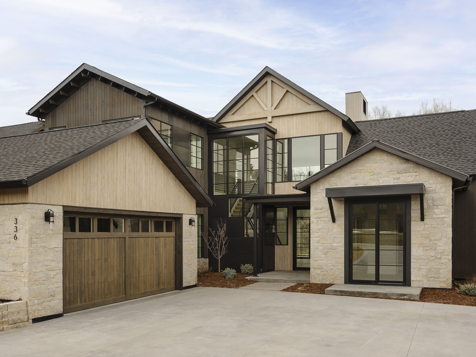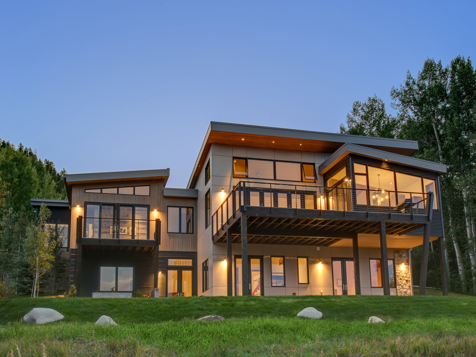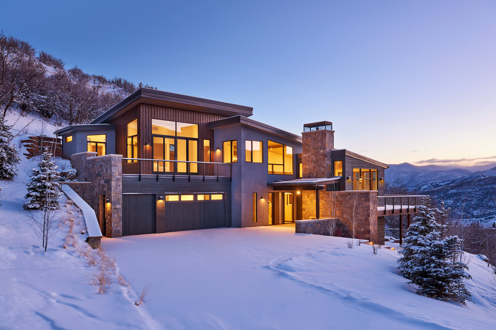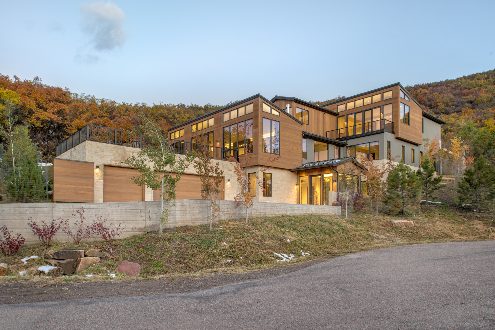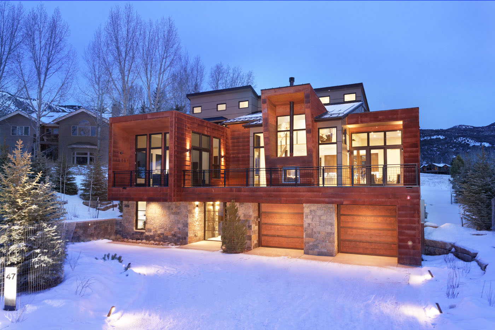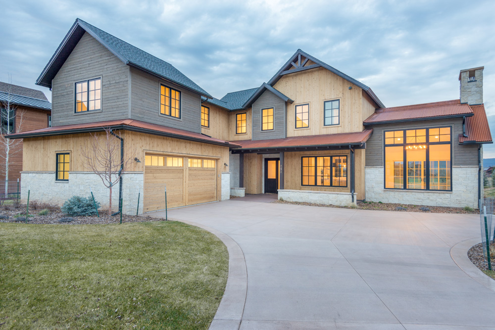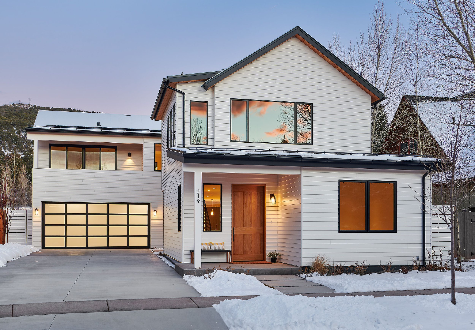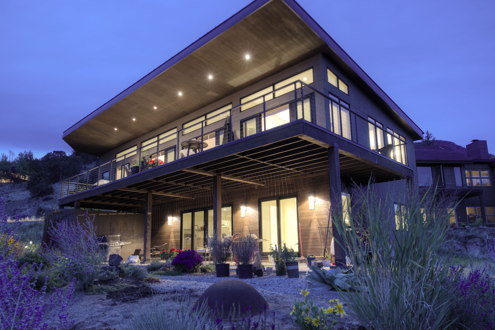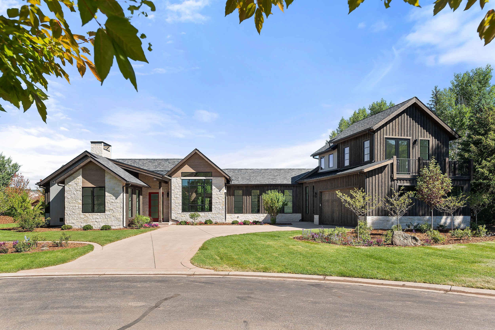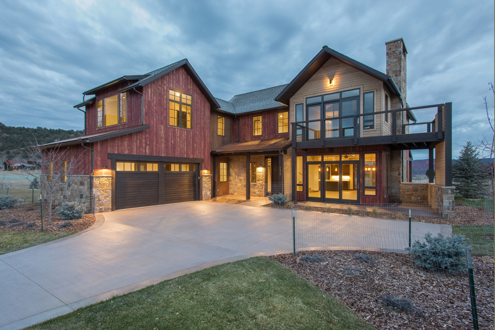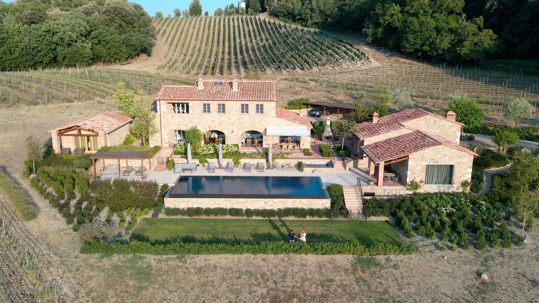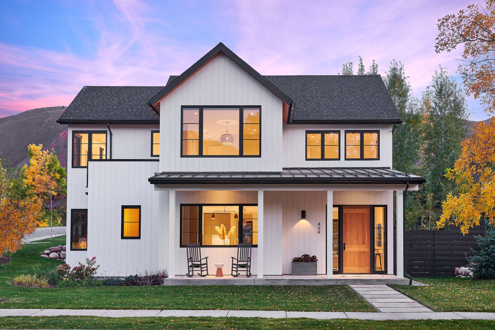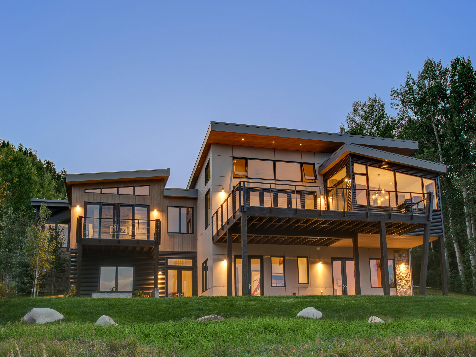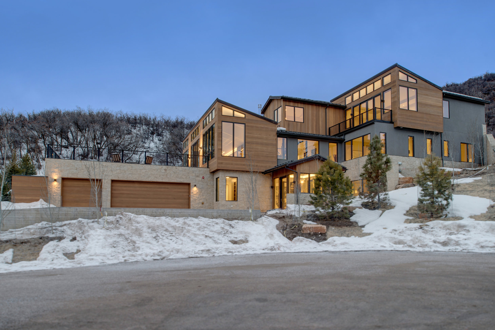







The Pines Residence
Designed around a central landscape courtyard, the house is oriented for both the inward and the outward. The house is focused inward to the private natural oasis of the stream and landscape yet it opens outward to the surrounding views and ter-races. The dynamic falling water feature starts at the top of the property and works its way through the site along the path to the home's entry. Like hiking along the many area creeks and streams, guests are carried up to the entrance along the water's rocky edge.
The entrance itself is a bridge that links the two wings of the residence. The glass passage is crossed frequently by the family over the course of the day and provides amazing views of the landscape and the ski area above the site. The house is made up of two types of volumes. Ga-bled pavilions house the important primary spaces including the Living Room, Dining Room and Master Suite. These pavilions are linked and served by the complementary volumes, shallowsloped forms which house the service spaces and make up the rest of the composition.
Snowmass, CO
